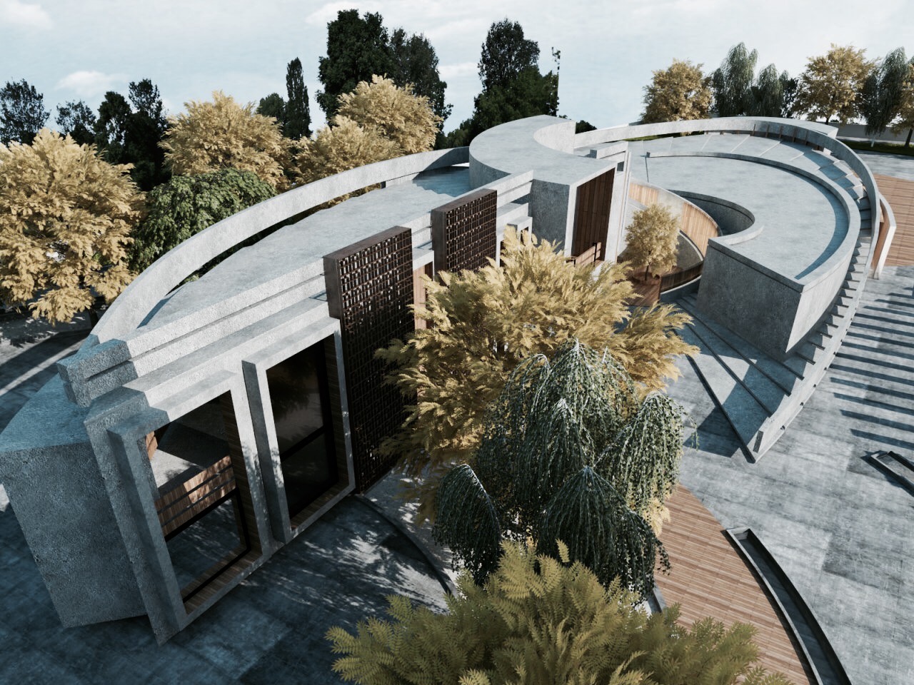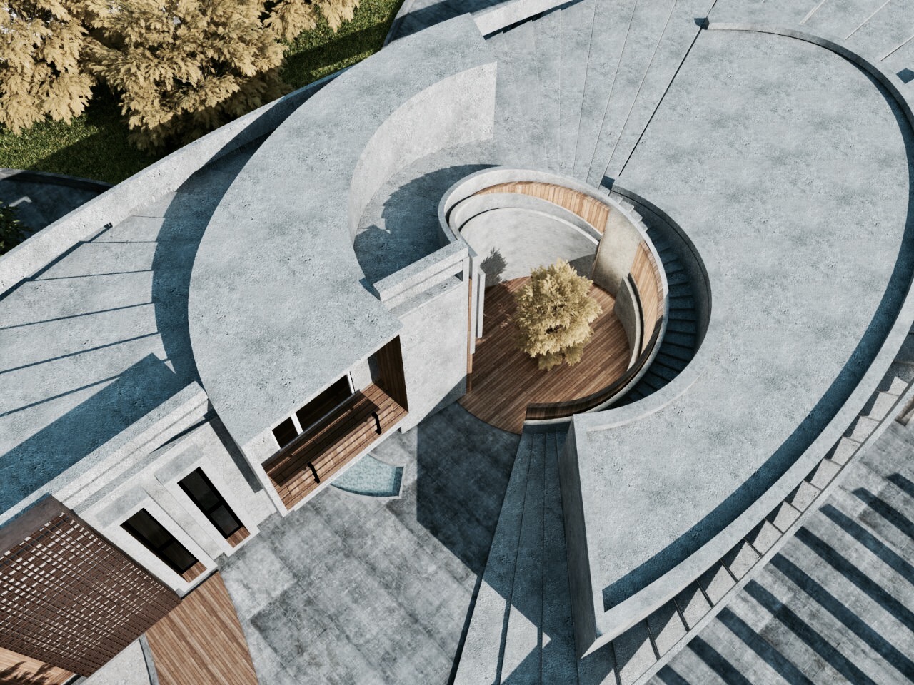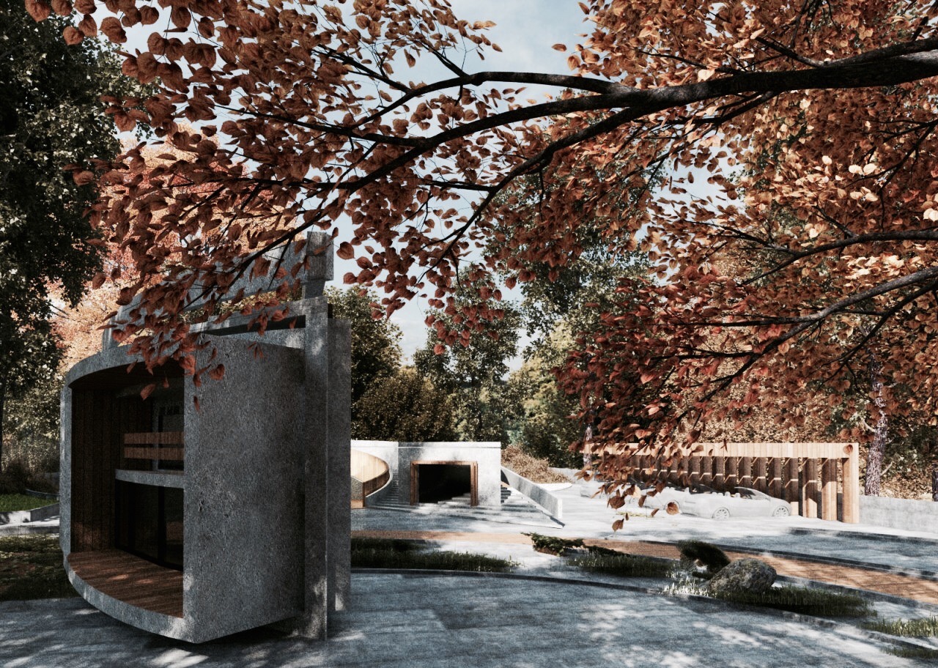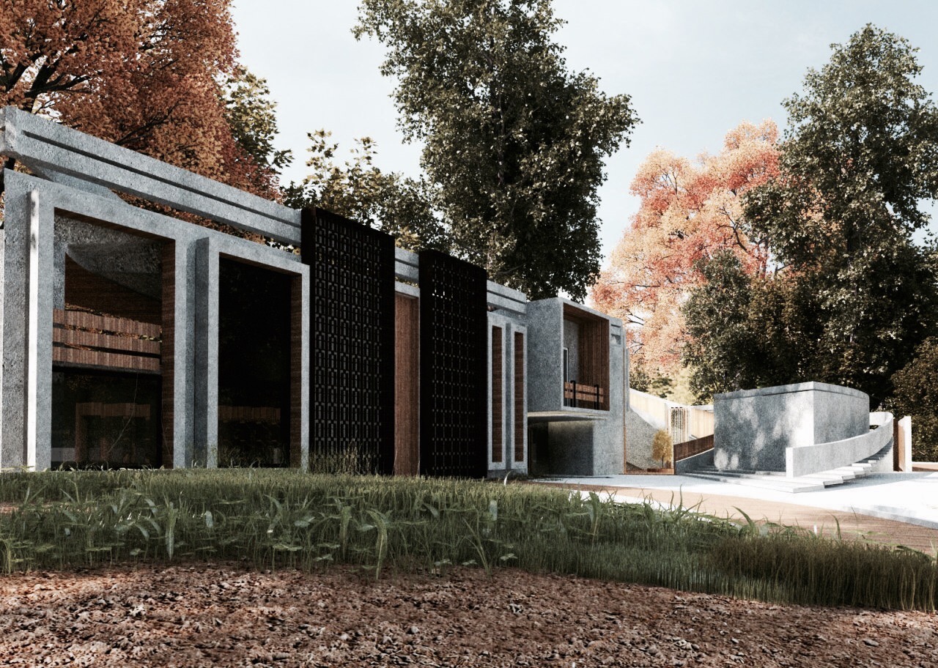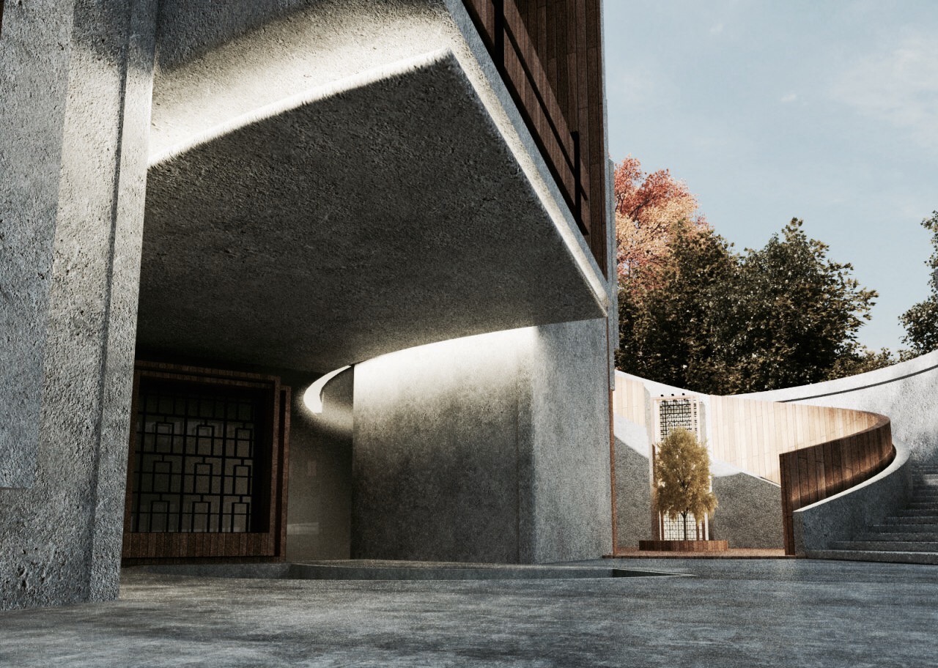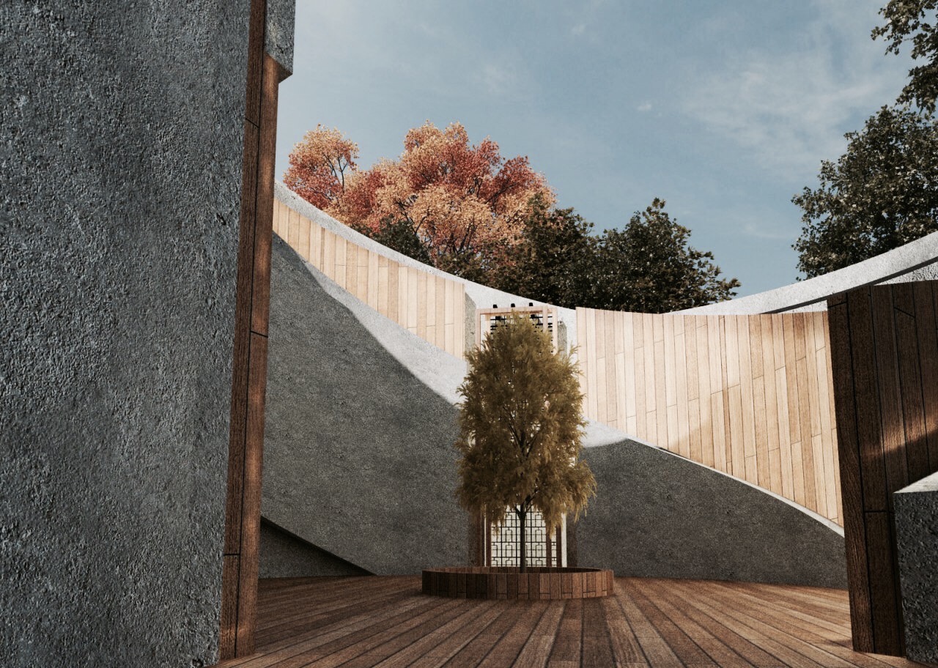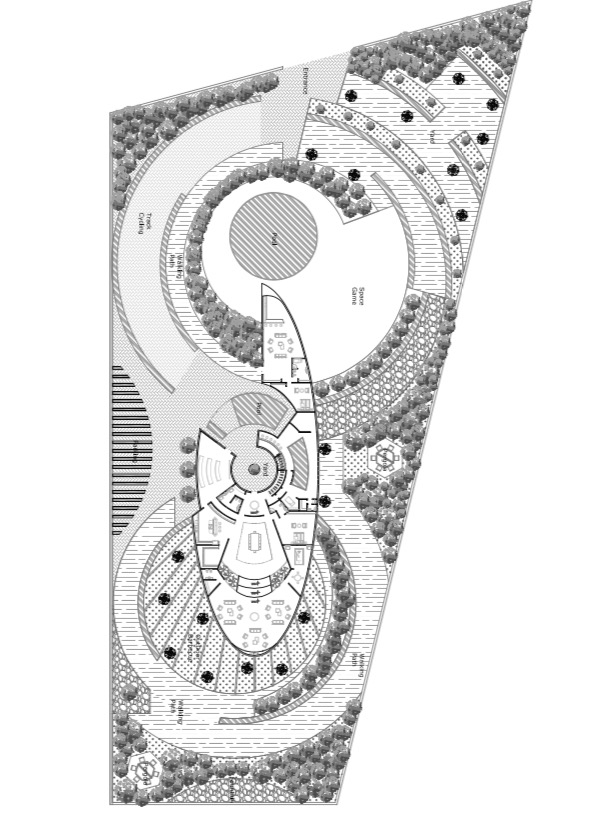

A residential villa with an infrastructure of about 350 square meters on 2 floors in the form of a duplex is located on land with an area of 800 square meters in the Noor area of Mazandaran province.
Due to the location of the villa in the second part of the sea, which benefits from a direct view of the sea by rotating 30 degrees on the north side of the building, this issue has been resolved. Also, by creating consoles on the three sides of the villa, the problem of skewed rain has been solved. To use the surrounding landscapes, the villa is designed in such a way that, considering the glass facades, it has benefited from this possibility.
In the design of the plans, various and integrated spaces are created, and in playing with the plans, the terraces have caused dynamism in the interior and exterior spaces and maintained the privacy of the interior space.

